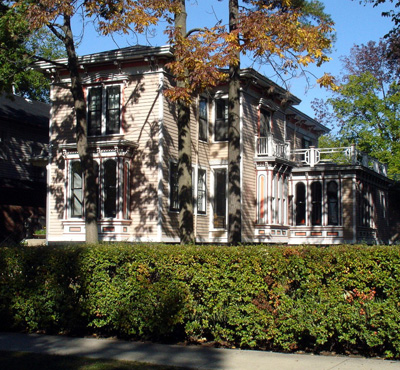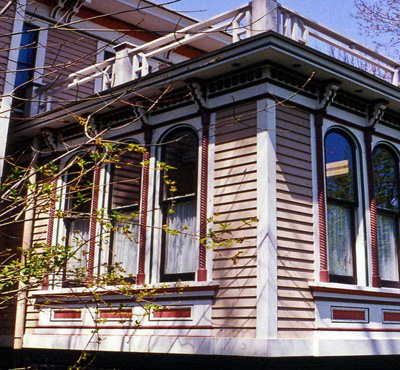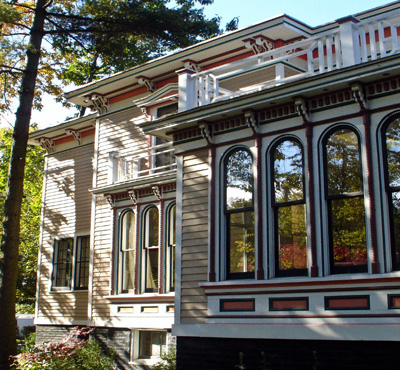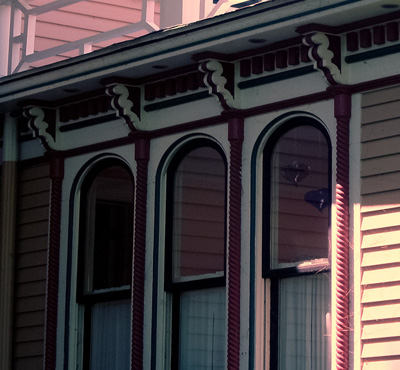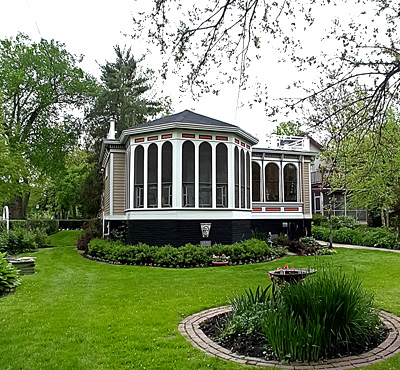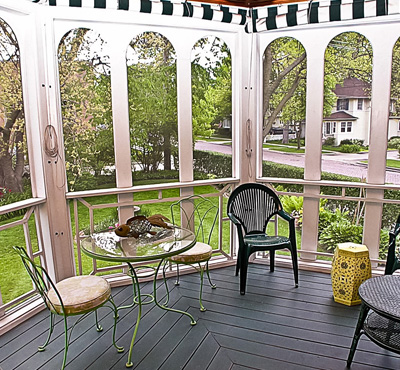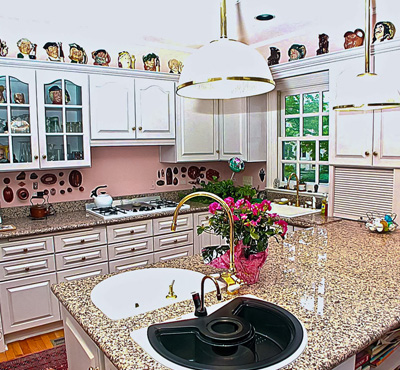Architecture • Engineering • Planning • Forensic Services
- Preservation + Restoration
- Residential
- Forensics + Litigation Support
- COMMERCIAL
- PUBLIC
- Recreation
- Special Projects
- WINNETKA GOTHIC REVIVAL RENOVATION
- LANDMARK MASONRY RESTORATION
- EVANSTON LANDMARK RENOVATION
- EVANSTON ART CENTER COACHHOUSE
- WILMETTE VICTORIAN ADDITIONS
- EVANSTON VICTORIAN ADDITIONS
We executed two separate projects over a 10-year period for the same client that served to restore the original character of this Wilmette, Illinois historic landmark residence and to expand the structure while maintaining the original architectural style and character.
The first project consisted of a one-story kitchen-breakfast-study addition along the east side of the home that replicated both the window design and proportions and all of the exterior details and trim while providing a new and larger cooking and entertaining area within. The kitchen is lit from above by a series of skylights that are concealed from street view by the wood railing that surrounds the roof. Interior lighting is also supplemented by concealed lighting at the top of the kitchen cabinetry that also served to illuminate the owner's extensive collection of Toby mugs.
A second project expanded the 1st floor northward into the landscaped rear yard and provided a new master bedroom suite that included a bedroom, study and bathroom combined with an octagonal screened sitting porch overlooking the rear yard. This project also extended the historic renovation by eliminating the remaining details and elements of a 30-year old hipped-roof bedroom addition that included none of the details or scale of the original historic structure.
